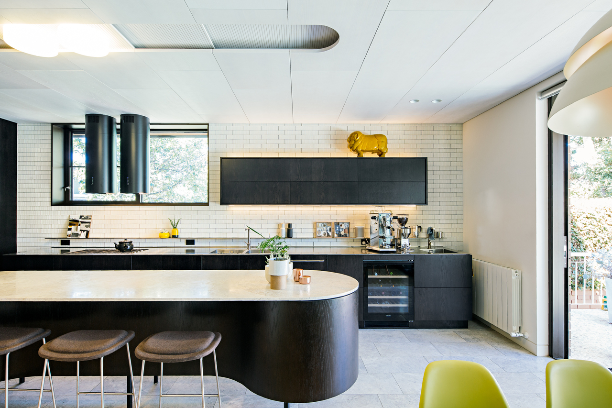
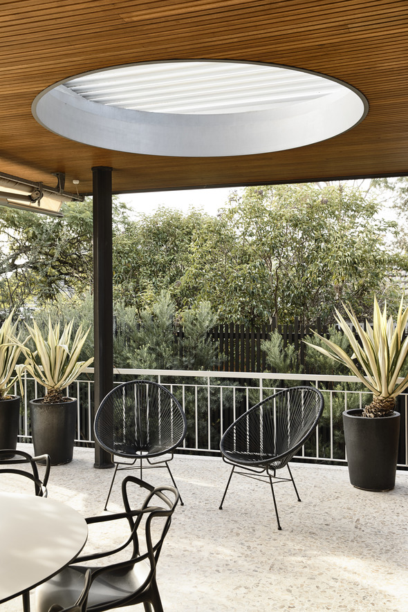
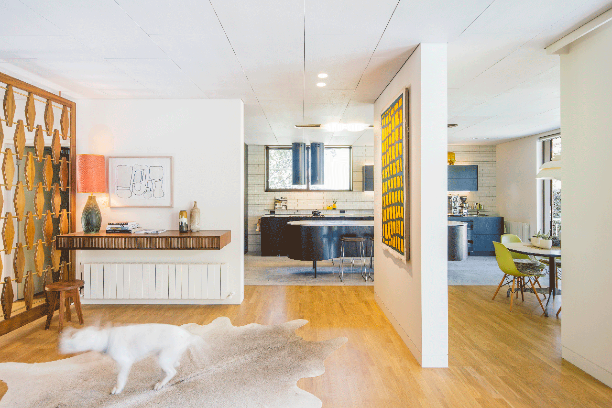
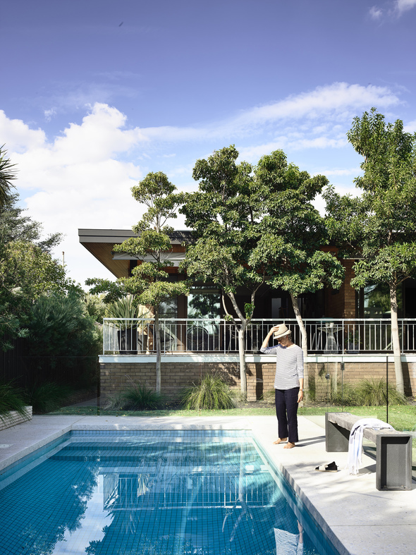
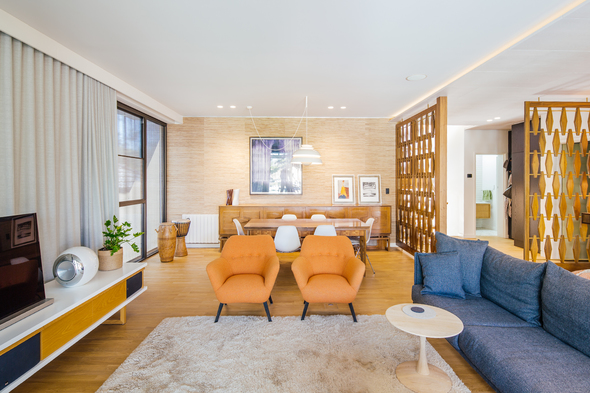
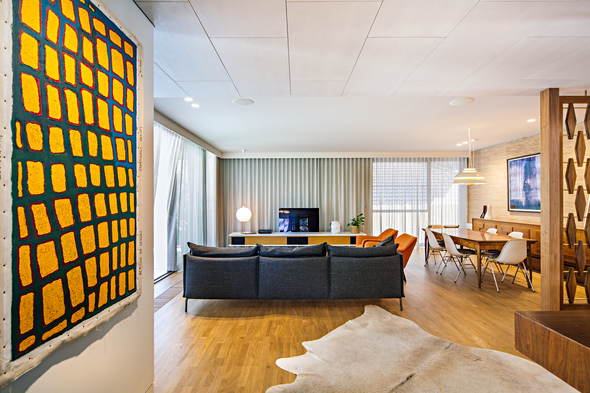
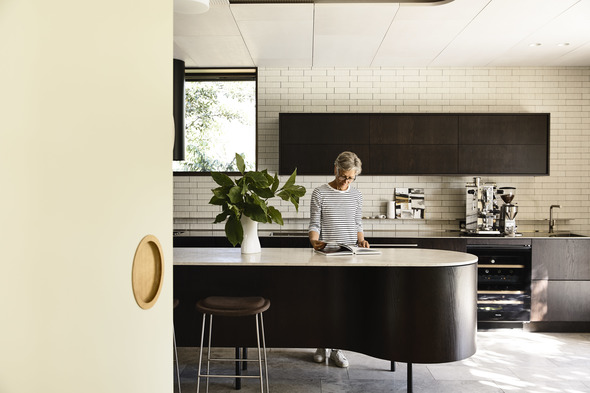
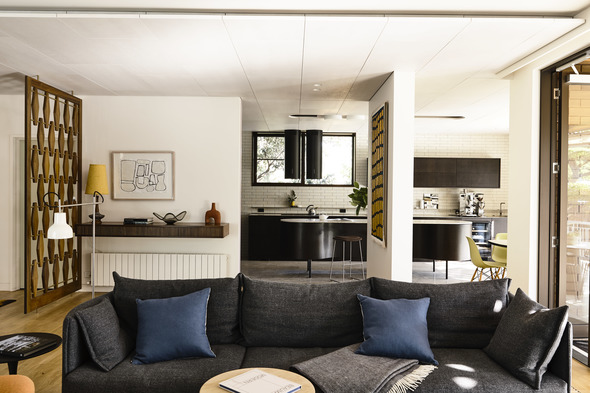
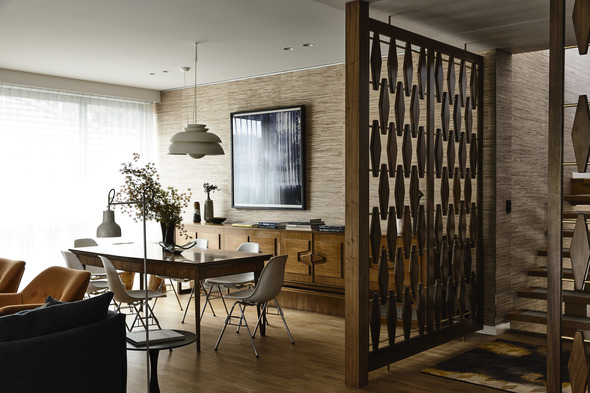
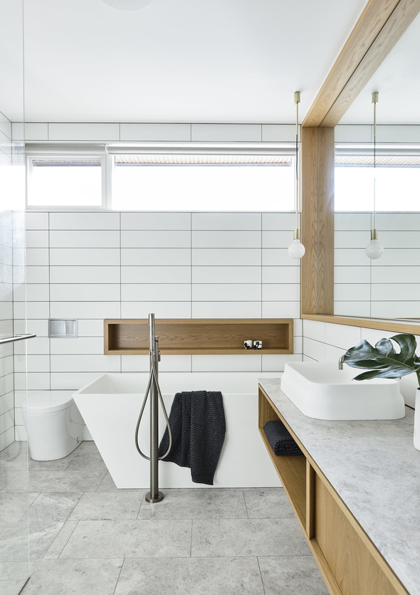
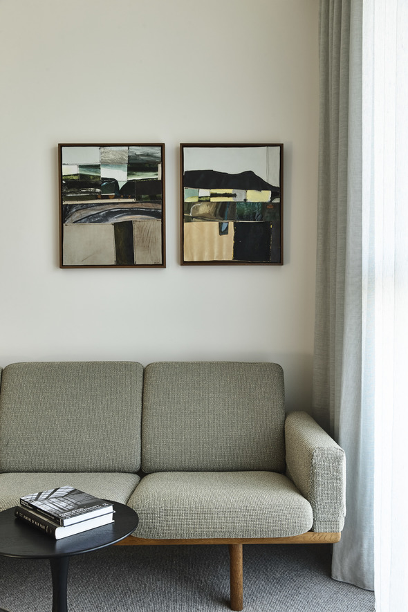
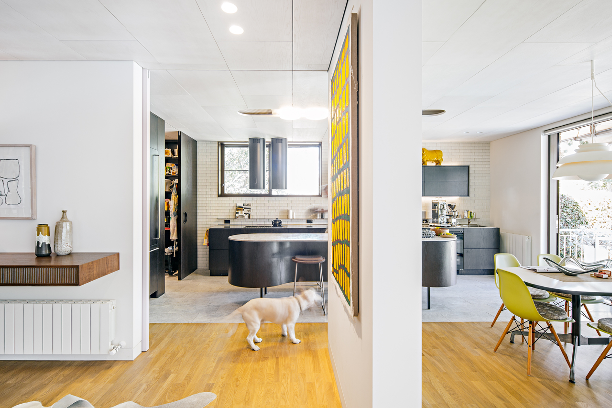
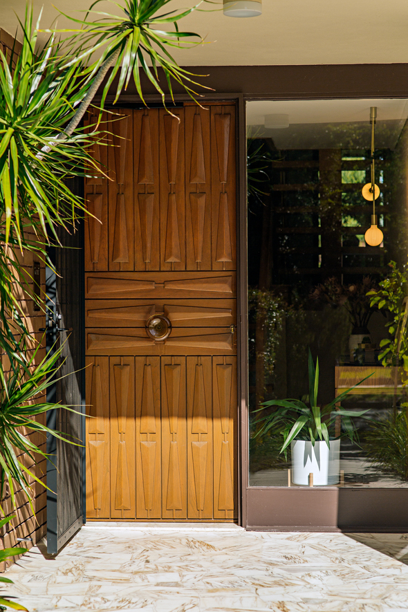
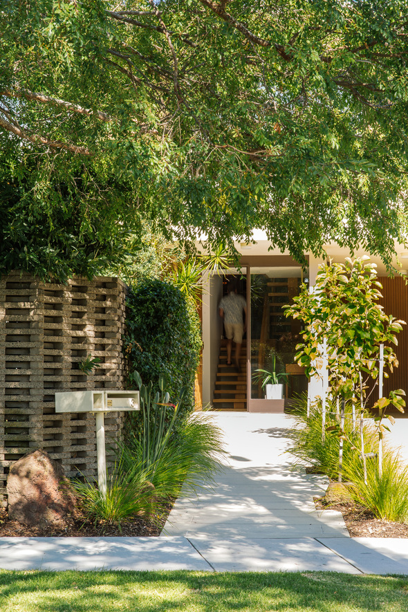
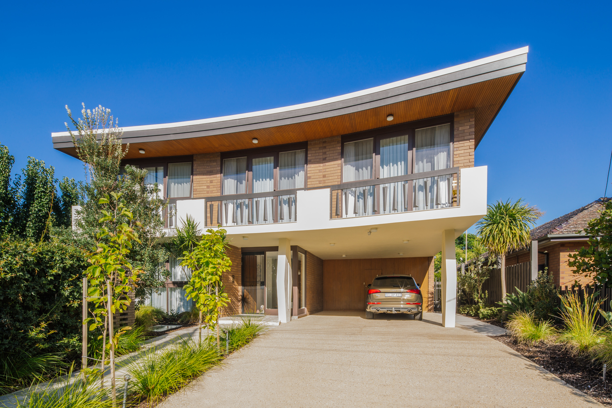
A total renovation to a distinctive mid-century house by Walters & Grodski Architects in 1969 challenged the conundrum of how we respect the past whilst adapting to today's lifestyle.
Rooms were reconfigured to capitalise on the orientation and connection to the outdoors. A full upgrade to all surfaces including joinery, lighting, floors & service areas, resets the springboard for another 50 years of family use.
The home was totally re-skinned internally with an extra layer of insulation to all walls and ceilings. Windows and doors were replaced and double glazed and a new hydraulic heating system integrated.
A finely detailed project capitalised on its split level character and significant mid-century joinery in the manner of Dario Zarooff.
One and a half years in the drawing and planning, 12 months in the construction.














