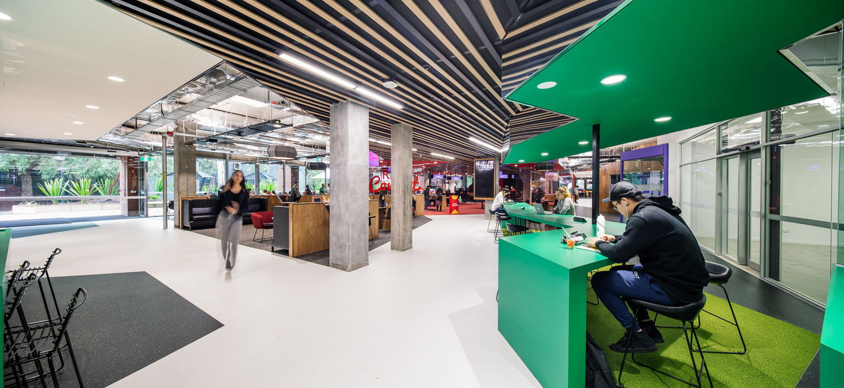
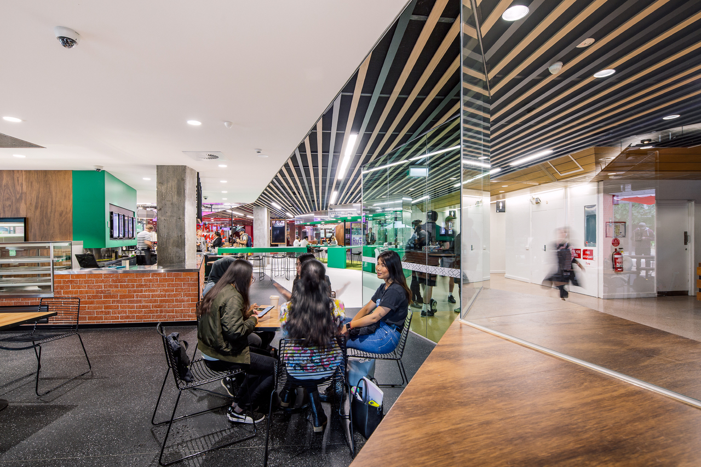
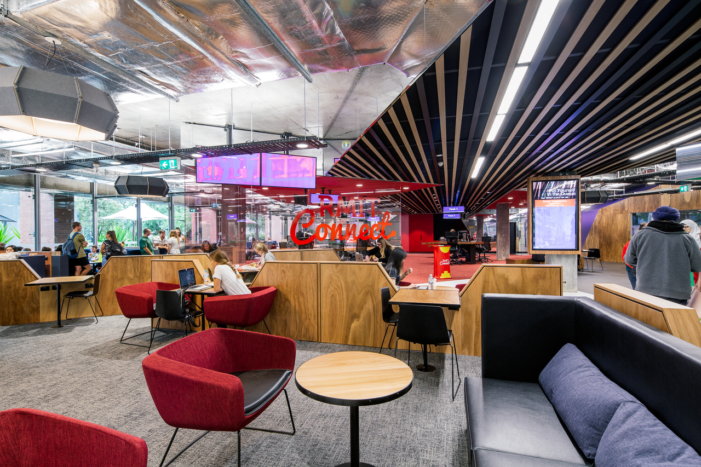
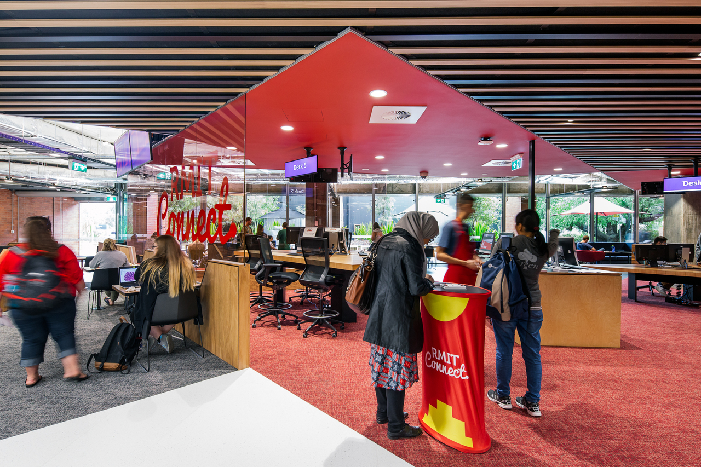
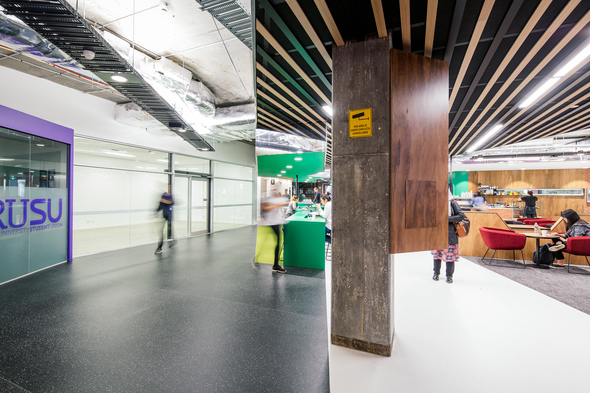
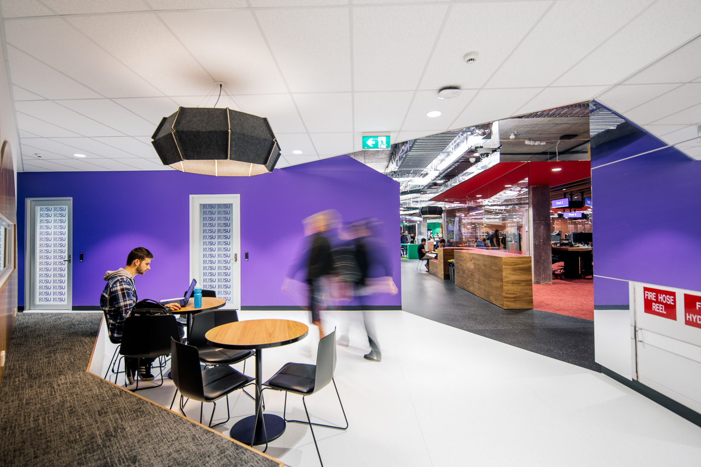
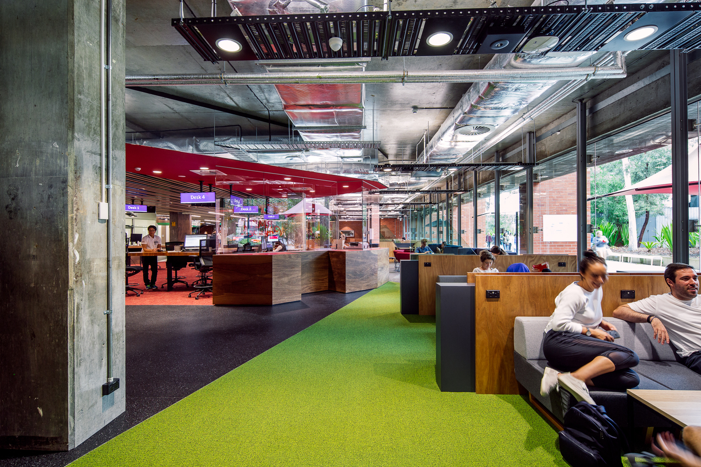
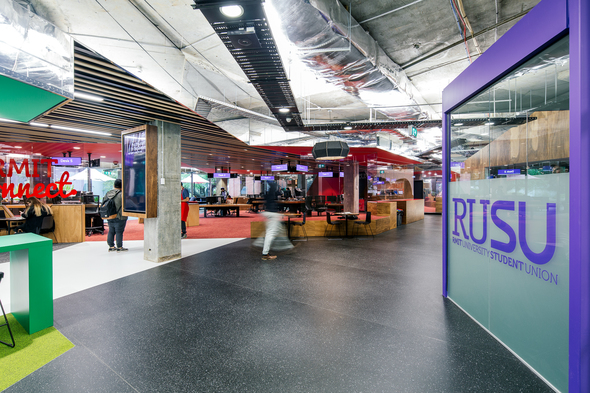
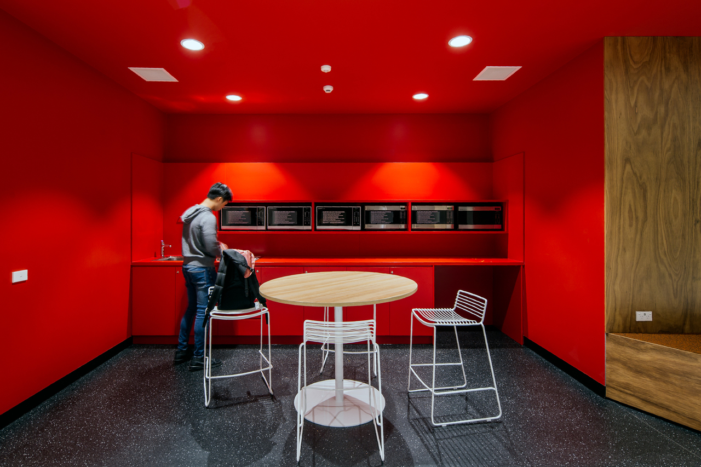
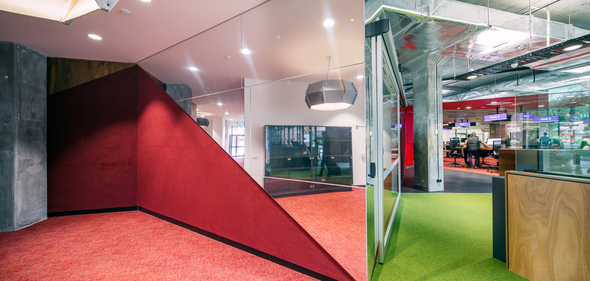
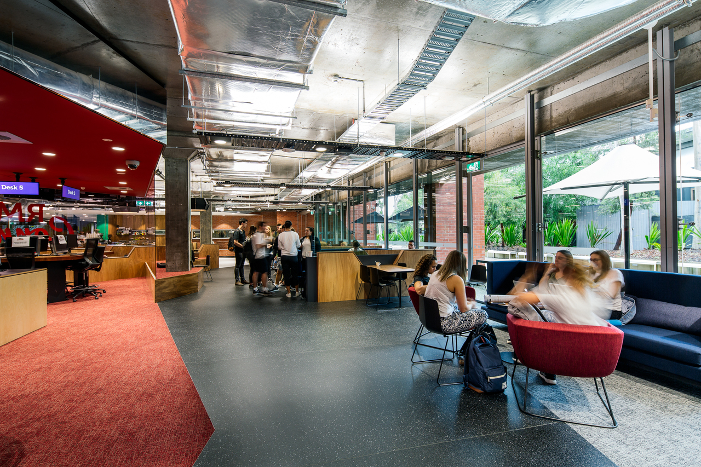
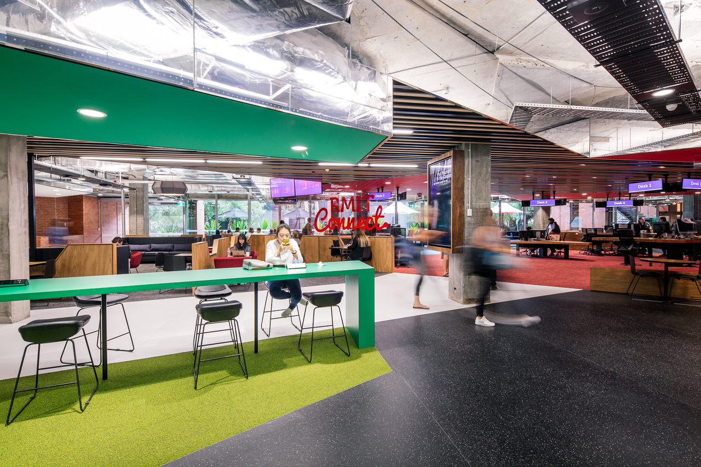
Maddison Architects continues our relationship with RMIT with this exciting new student and staff space. The assignment was to reconfigure and reinvigorate an existing 1800sqm floor plate. The existing space was disconnected, incoherent and unexciting. This project includes a new 'RUSU' student services hub, RMIT Connect, two flexible classrooms, a retail cafe outlet, commercial kitchen, bathroom/change facilities and an abundance of exciting student spaces. This was formed using a vibrant and economical palette of colours and materials. Pops of colour help to easily distinguish the various areas and the use of reflective materials helps to bring in light and create far more dynamic spaces. The economy of this design was vital for RMIT. The team managed to achieve a significant outcome, given a restricted timeframe and budget.











