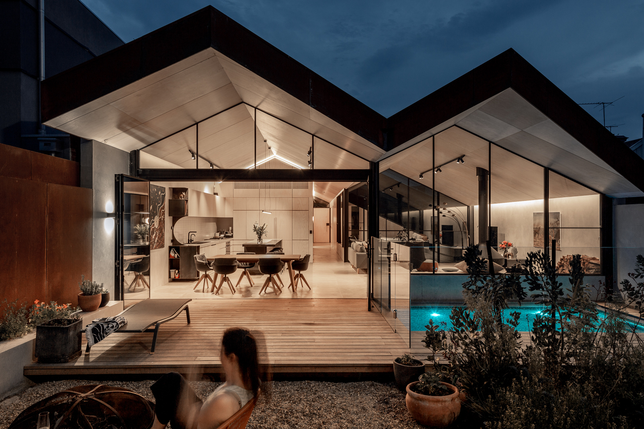
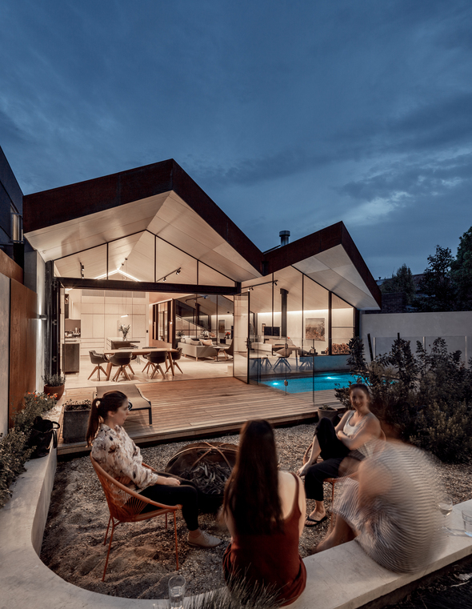
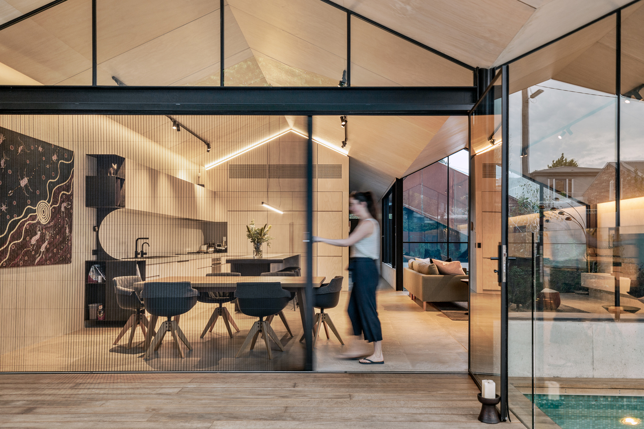
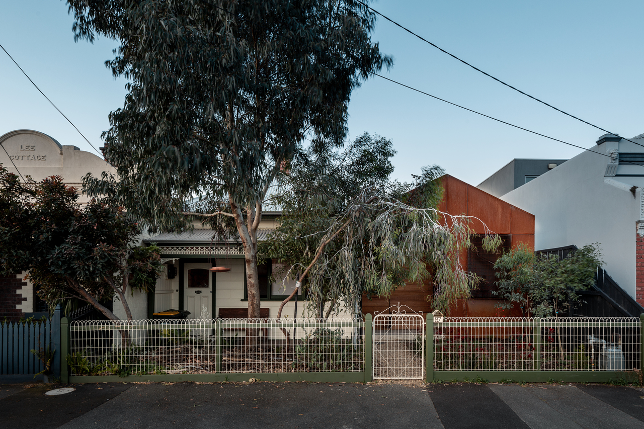
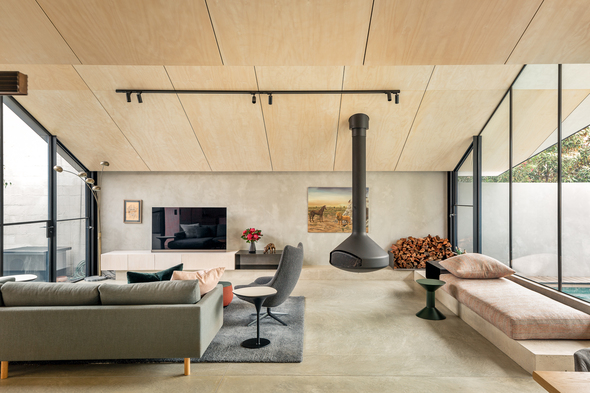
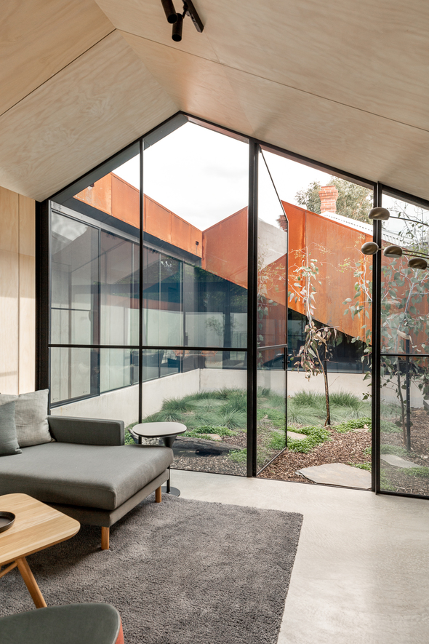
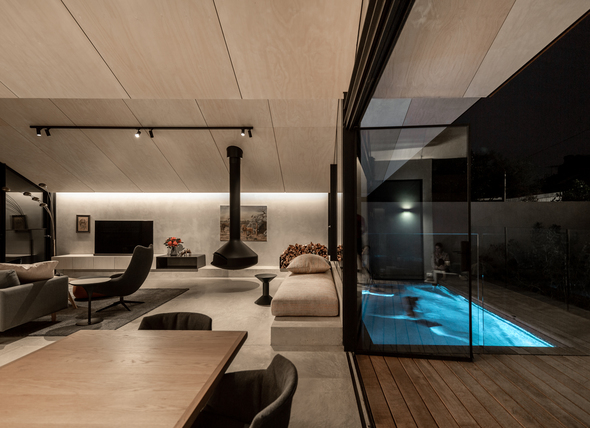
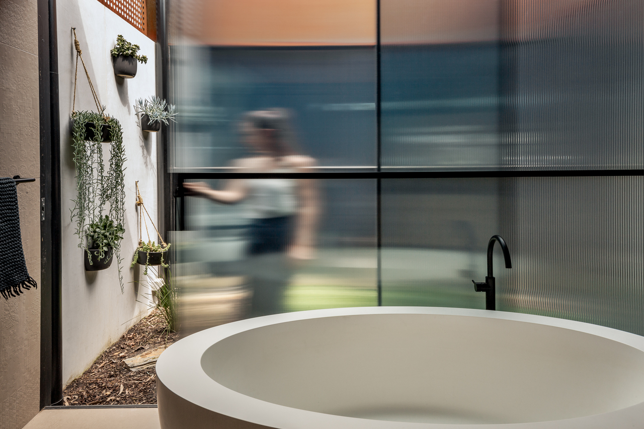
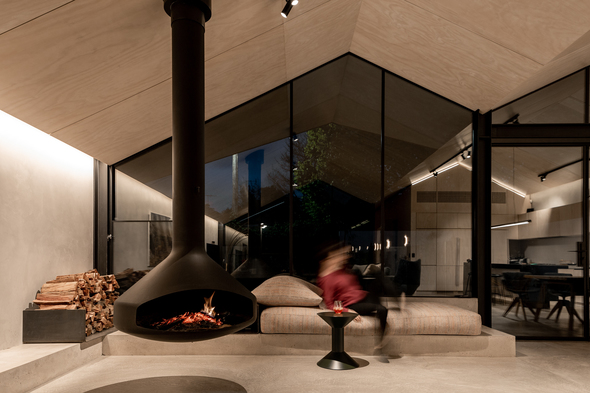
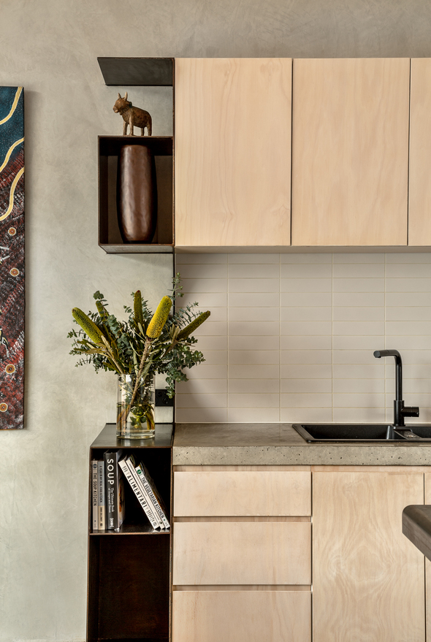
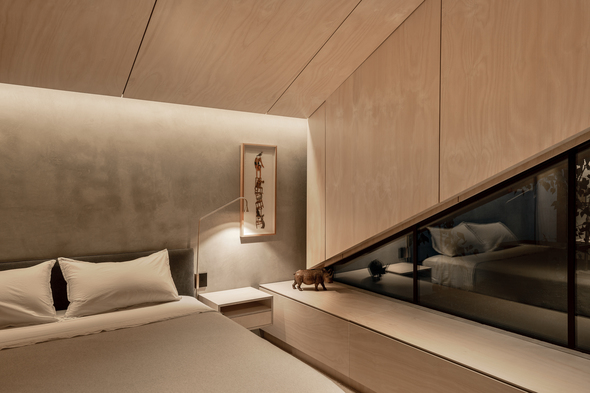
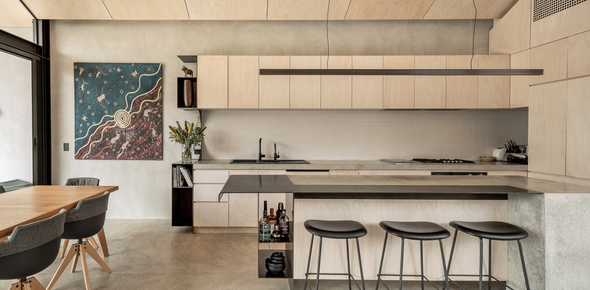
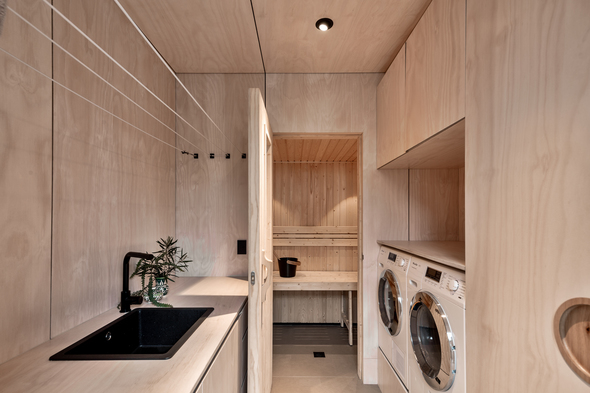
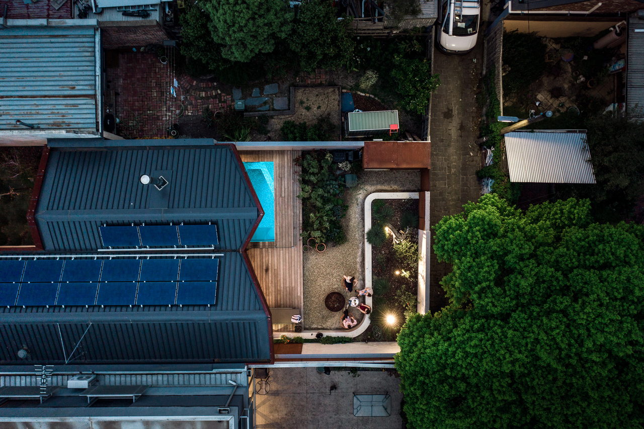
Our North Fitzroy House is a new contemporary addition to the existing Victorian cottage. The original cottage to the front of the dwelling has been retained, whilst the more recent additions to the rear of the cottage have been redesigned.
The internal layout of the existing Victorian cottage has been reconfigured to provide a walk-in-robe and study. The new extension consists of a kitchen and living/dining area to the north, a laundry and bathroom to the east, a bedroom, WIR and courtyard to the west, and a bedroom with ensuite to the south.
Along the northern facade of the new extension there is significant glazing to gain maximum natural light, and bi-fold doors to allow natural ventilation throughout the dwelling. An internal courtyard and light well with adjustable louvres have been incorporated within the new extension to further promote natural light and ventilation.
The style, form and materiality of the new extension is distinguishable from the facade of the original Victorian cottage. The predominant materials used in the new extension are steel wall cladding, glass and metal roof sheeting. Materials employed in the new extension complement the existing dwelling and neighbouring building stock. The form is scaled appropriately as to not detract from the current identity of the original Victorian cottage.













