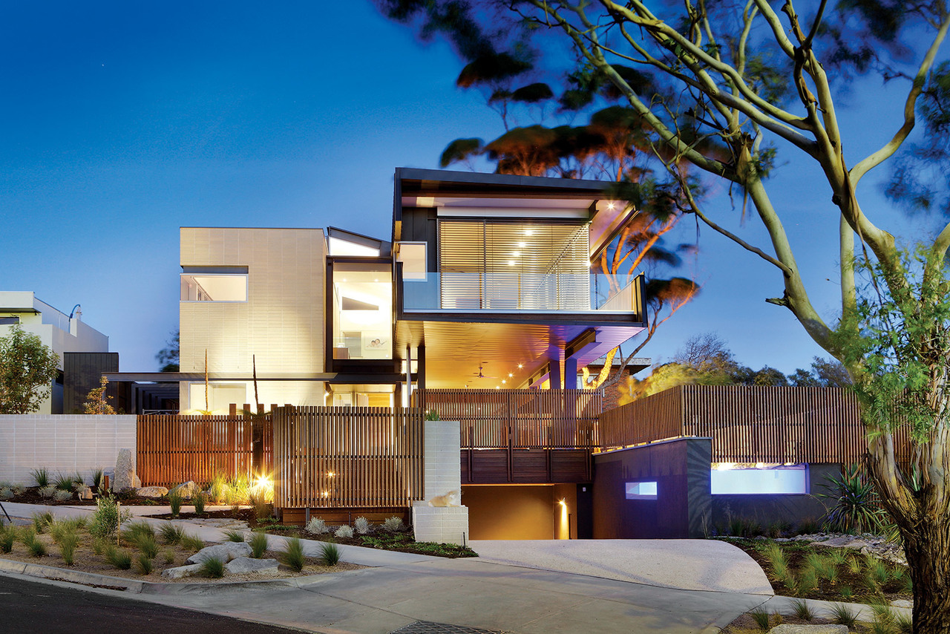
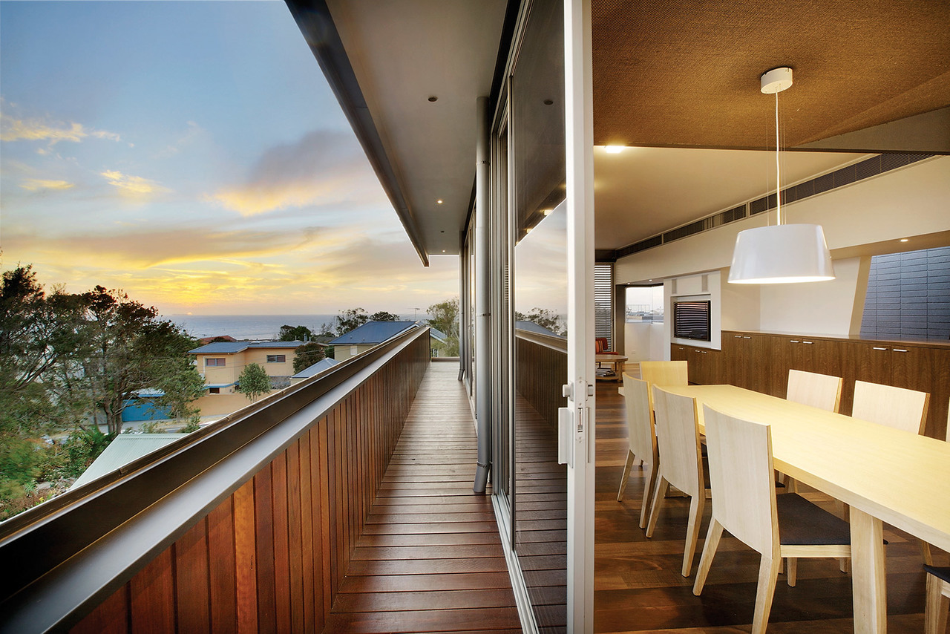
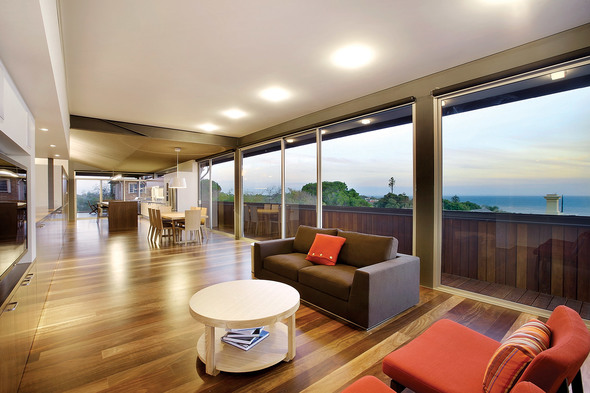
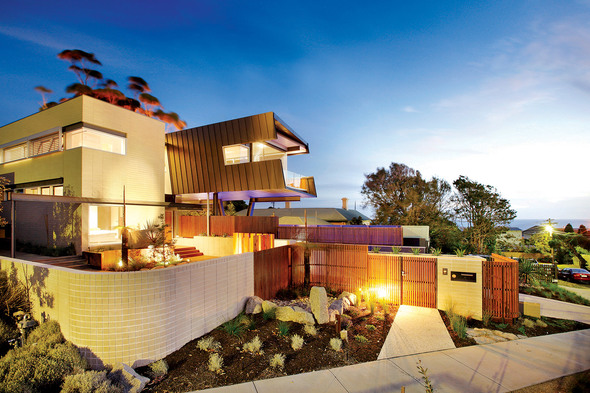
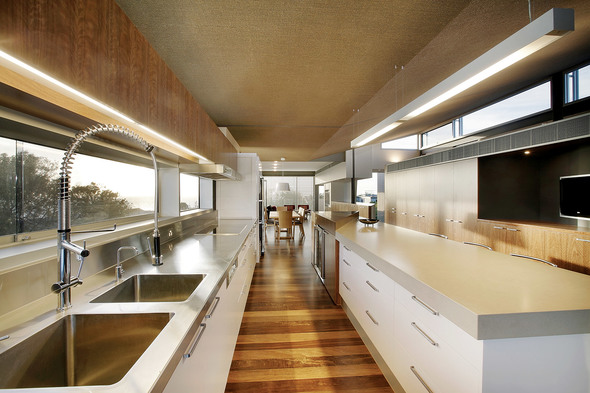

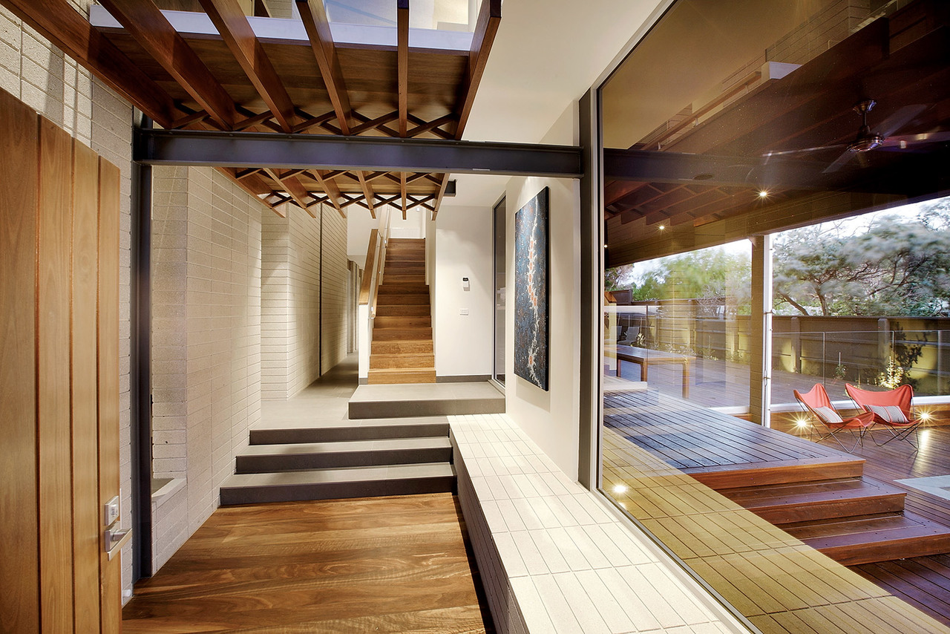
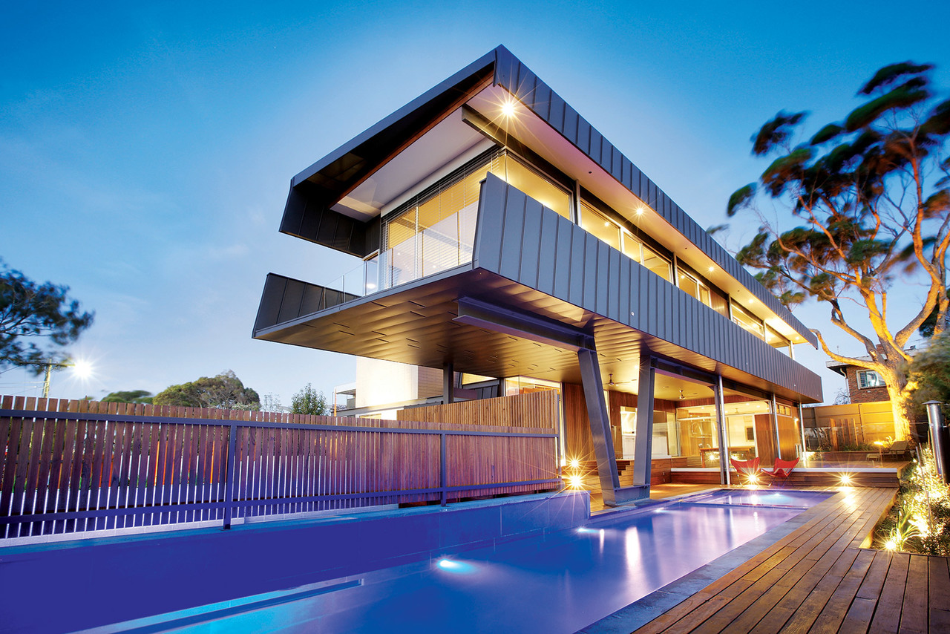
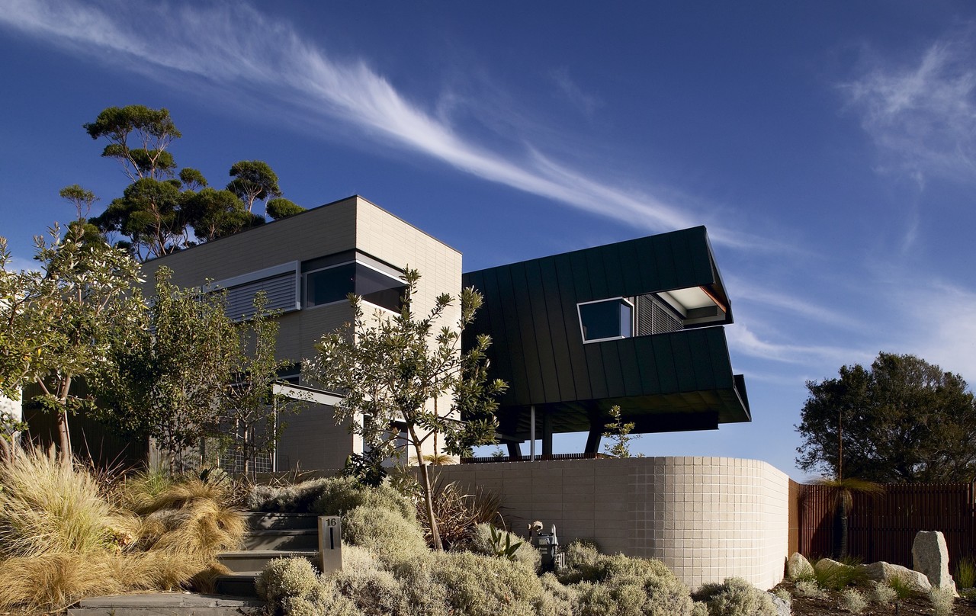
Coronet Grove Residence is built on one of the most elevated seaside locations in Beaumaris, having 270-degree views of Port Philip Bay. These desirable features of the site played a major part in the design response.
The building is split into two components, a south-facing, cantilevered black zinc-clad living area and a two-storey, north-facing masonry sleeping quarter. These two elements are segregated with a circulation zone between them, with highlight glazing over these areas, allowing north sun to penetrate into the living zones. A skeletal steel frame is expressed internally and externally to accentuate openings and emphasise a cohesive response between the architecture and interior, where materials run seamlessly from outside to inside.
2010 HIA National Awards - Winner - Best House in Australia
2009 HIA CSR Awards - Winner - Victorian Home of the Year
2009 HIA CSR Awards - Winner - Best Luxury House
2009 Bayside Built Envvironment Awards - Best New Dwelling
2009 IDEA Awards - Shortlist - Best Residential








